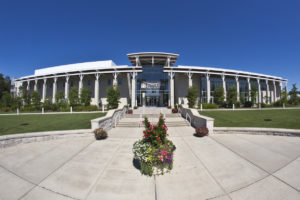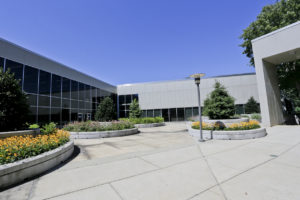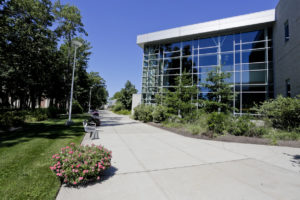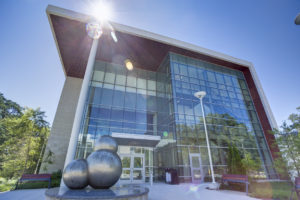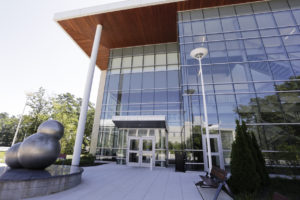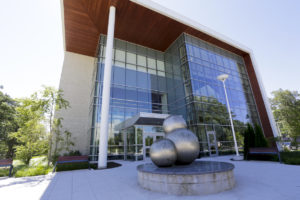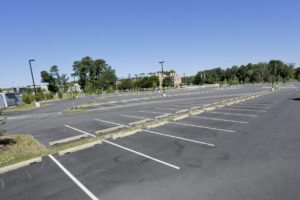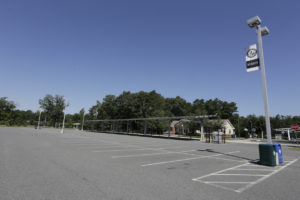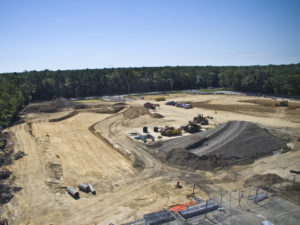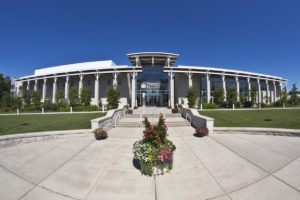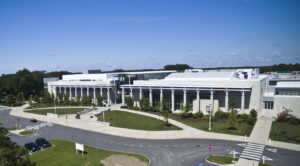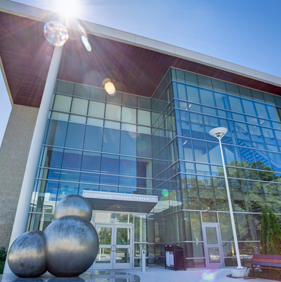CIVIL SITE PLANS AND REGULATORY PERMITTING
UNIFIED SCIENCE CENTER
STOCKTON UNIVERSITY OF NEW JERSEY
Pomona, Galloway Township, Atlantic County, New Jersey
As the civil engineering consultant to Einhorn Yaffee Prescott Architecture and Engineering (EYP), Marathon Engineering & Environmental Services, Inc. (Marathon) developed construction plans and bid documents for the site work associated with the proposed Unified Science Center, a 100,000 square foot facility to house the science and technology programs of the College including classrooms, laboratories and offices. The building is situated in the north end of existing parking lot 4 and will replace over an acre of existing parking lot pavement. Site work included construction logistics between the Campus Center and this new building while maintaining student, service and emergency services access through a portion of parking lot 4 to remain, temporary construction facilities, site layout, grading, utility connections, landscaping, parking lot reconstruction and soil erosion and sediment control measures.
Regulatory Permitting included Public Development Approval from the Pinelands Commission, Construction Code Approval from the New Jersey Department of Community Affairs, Certification of the Soil Erosion and Sediment Control Plan from the Cape-Atlantic Conservation District, and a General Stormwater Construction Permit (RFA) from NJDEP.
Client: EYP Architecture & Engineering P.C.
1000 Potomac Street NW
Washington, DC 20007
Mickey Finn, AIA (202) 471-5049
Period of Performance:
2009 through 2013
Key Personnel:
Jason T. Sciullo, PE
Tom Hart, PE
Rick Ricciardi, PP, AICP

