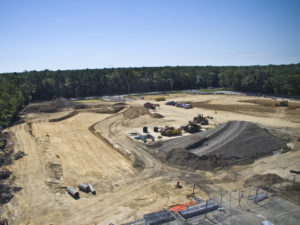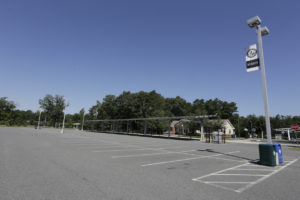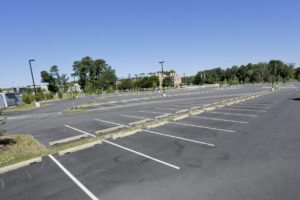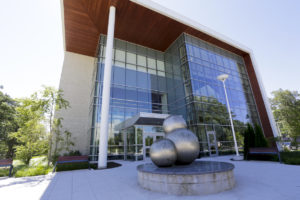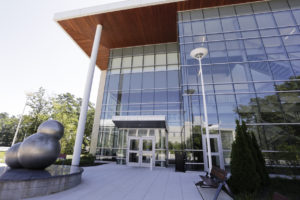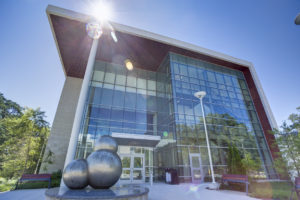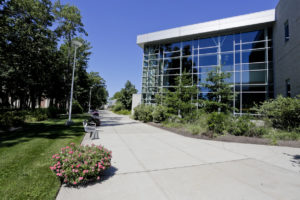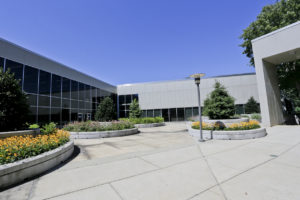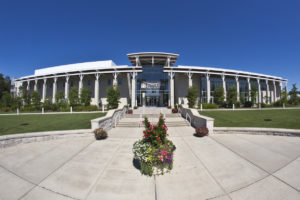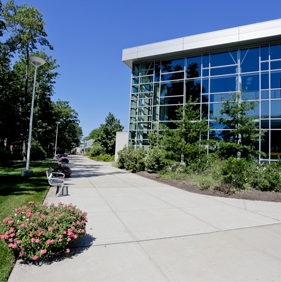SUPPORT SERVICES FOR COLLEGE’S 2010 FACILITY MASTER PLAN
STOCKTON UNIVERSITY OF NEW JERSEY
Pomona, Galloway Township, Atlantic County, New Jersey
In 1990, Stockton University of New Jersey established a Facilities Master Plan that attempted to forecast the level of activity by way of student enrollment and facility need projecting well into 2030. That forecast has since been exceeded and the 2010 Master Plan was prepared to address the current and future needs of Stockton students. The 2010 Master Plan was a collaborative effort between Stockton University of New Jersey (Stockton), Marathon Engineering & Environmental Services, Inc. (Marathon), and the New Jersey Pinelands Commission (Pinelands) to develop a comprehensive, forward thinking, environmentally responsible and academically responsive approach to Stockton’s facility development initiatives.
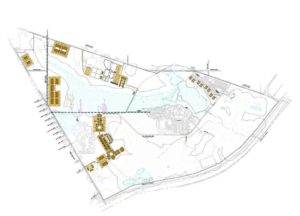 As part of the 2005 Facilities Master Plan assistance, Marathon Engineering & Environmental Services, Inc. with assistance of Pennoni Associates, Inc. prepared photogrammetric, boundary and topography mapping of the 1,600 acre campus plus an additional 280 acres of property off campus. Marathon delineated the extent of freshwater wetlands on the entire site to determine the uplands area available for future development and obtained confirmation from the New Jersey Pinelands Commission of its accuracy. In additional to the wetland delineation of the entire site, Marathon also performed site-wide habitat assessments and surveys for threatened and endangered plant and animal species that identified areas that are critical for their survival.
As part of the 2005 Facilities Master Plan assistance, Marathon Engineering & Environmental Services, Inc. with assistance of Pennoni Associates, Inc. prepared photogrammetric, boundary and topography mapping of the 1,600 acre campus plus an additional 280 acres of property off campus. Marathon delineated the extent of freshwater wetlands on the entire site to determine the uplands area available for future development and obtained confirmation from the New Jersey Pinelands Commission of its accuracy. In additional to the wetland delineation of the entire site, Marathon also performed site-wide habitat assessments and surveys for threatened and endangered plant and animal species that identified areas that are critical for their survival.
Using the environmental studies described above, Marathon coordinated with the Pinelands Commission and Galloway Township to protect the environmentally sensitive areas and rezone areas of campus that were not environmentally sensitive to allow Stockton to develop those areas of the campus to meet the projected facility needs of the University for decades to come. The effort involved deed restricting environmentally sensitive areas, developing an offset calculation to deed restrict the same amount of uplands on and off campus as that which would be developed on campus, and a regional stormwater management investigation and plan of proposed stormwater management features to accommodate the future development.
The 2010 Master Plan contains development areas that are separated from one another by environmentally sensitive areas, roadways and/or topographical features that warrant the use of multiple stormwater management facilities. The locations, combined with existing soil conditions and estimated seasonal high water table elevations, also allowed for the use of different stormwater management techniques. The techniques employed emphasized low impact to the watersheds and are sustainable and low maintenance. The included retaining as much existing vegetation as possible within and around stormwater management features, the use of vegetated conveyance areas instead of storm sewer systems, and avoiding grading and compaction to the maximum extent possible within the areas proposed. The goal was for the development to have minimal or no change to the preconstruction drainage patterns. The different techniques were also employed to allow Stockton and Marathon to monitor the success of the different features recommended by review agencies to quantify their ability to provide the goals of the stormwater management rules – water quality, groundwater recharge and flood control.
Client: Stockton University of New Jersey
Office of Facilities Planning and Construction
P.O. Box 483 10 West Jimmie Leeds Road
Pomona, New Jersey 08240-0483
Period of Performance:
2007 through 2010
Key Personnel:
Rick Ricciardi, PP, AICP
Jason T. Sciullo, PE
Tom Hart, PE
Don Brickner

