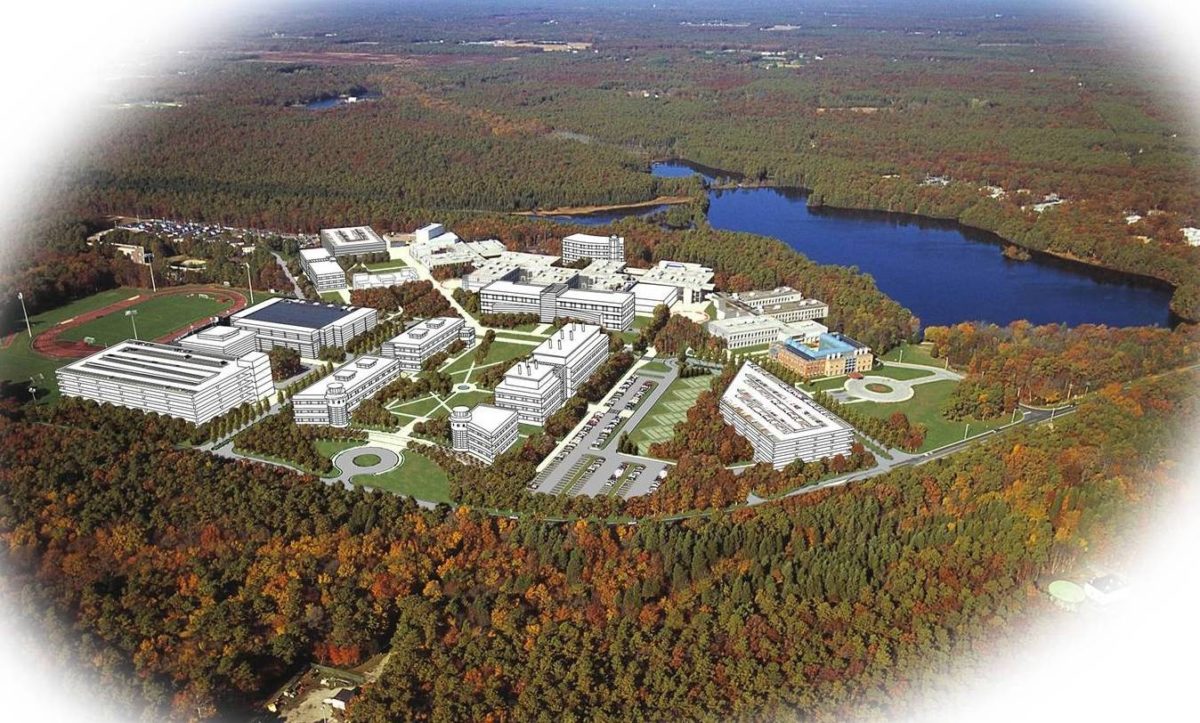CIVIL ENGINEERING & ENVIRONMENTAL LAND USE PERMITTING
The Richard Stockton College of New Jersey
Pomona, Galloway Township, Atlantic County, New Jersey
Marathon Engineering & Environmental Services, Inc. (Marathon) was retained in 2006 by The Richard Stockton College of New Jersey (Stockton) as their Civil Engineering and Environmental Consultant to assist with the development of their overall master facilities plan initiated by the College to address present and future facility and infrastructure needs.
To date, Marathon has assisted Stockton with the following projects:
- Photogrammetric, boundary and topography mapping of the 1,600 acre campus plus an additional 280 acres acquired under the Phase 1 Master Plan.
- Freshwater wetlands delineation and mapping, and threatened and endangered species investigation of the 1,600 acre campus plus an additional 280 acres acquired under the Phase 1 Master Plan.
- Negotiation with the Pinelands Commission to rezone certain parts of the campus to increase the Regional Growth Area to enable contiguous land areas to be used for future development.
- Development of a regional stormwater management investigation for the campus for the Facilities Master Plan to eliminate the need to provide stormwater management measures on an individual project basis as elements of the Master Plan are constructed.
- Development of construction plans and bidding documents for the initial site clearing and utility work in preparation for the proposed Campus Center project, a multipurpose facility to house student union and administrative support activities that covers roughly four (4) acres of land in the academic core of the campus. Utility work included demolition of portions of the underground geothermal system, electrical systems and drainage system; relocation of communication duct banks, gas main, sanitary sewer lines and water distribution mains; and installation of an underground stormwater infiltration/detention system to manage runoff generated from the increase imperious cover resulting from the new Campus Center.
- Development of construction plans and bidding documents for the site work associated with the proposed Campus Center project, a 150,000 square foot multipurpose facility to house student union and administrative support activities. Site work included construction logistics, temporary construction facilities, site layout, grading, utility and drainage connections, parking lot reconstruction and soil erosion and sediment control measures.
- Development of an investigation approach to determine the sanitary infrastructure needs to serve the future growth of the Campus and adjoining health care facilities. The investigation monitored the present operating conditions of the main components of the on-site sanitary sewerage system that serves the College and projected future flows to determine the impact on those components.
- Development of construction plans and bidding and contract documents for construction of a 2,500 linear foot sanitary sewer force main extension along Jimmie Leeds Road to bypass downstream capacity restrictions in the Township’s Pinehurst sanitary sewer system.
- Campus wide infrastructure mapping to locate and identify above and underground utilities.
- Construction Plans and Land Use Permitting applications for the Unified Science Center, a 68,000 square feet building dedicated to the Stockton Sciences program.
- Pinelands Public Development Approval for grass reinforced parking over Field 4.
- Construction Plans and Land Use Permitting for the renovation of College Walk. Design included increasing green space along the walk and courtyard areas around it while maintaining required emergency vehicle access along the 1,500 feet long connection through campus.
- Construction Plans and permitting for expansion of the Plant Management Complex to include additional parking and stormwater management features.
- Site Plans and permitting for carport mounted solar photovoltaic systems on the south and north ends of campus.
- Site Plans and permitting for the Barlow Tennis Courts.
- Site Plans and permitting for the Lakeside parking lot.
- Site Plans and permitting for the Sustainability Laboratory Building.
Marathon has assisted Stockton by providing the following permitting services:
- Public Development Approval from the New Jersey Pinelands Commission;
- Construction code permitting from the New Jersey Department of Community Affairs;
- Treatment Works Approval Permitting for the New Jersey Department of Environment Protection (NJDEP) which required endorsement of the application from the Township and Atlantic County Utilities Authority;
- Certification of the Soil Erosion and Sediment Control Plan from the Cape Atlantic Conservation District; and
- Stormwater General Permits for request for authorization of stormwater during construction from NJDEP.
Client: The Richard Stockton College of New Jersey
Office of Facilities Planning and Construction
101 Vera King Farris Drive
Galloway, New Jersey 08205
Donald Moore, Associate Vice President for Operations
(609) 626-3543
Period of Performance:
2006-Present
Key Personnel:
Rick Ricciardi, PP, AICP
Jay Sciullo, PE
Tom Hart, PE
Don Brickner

