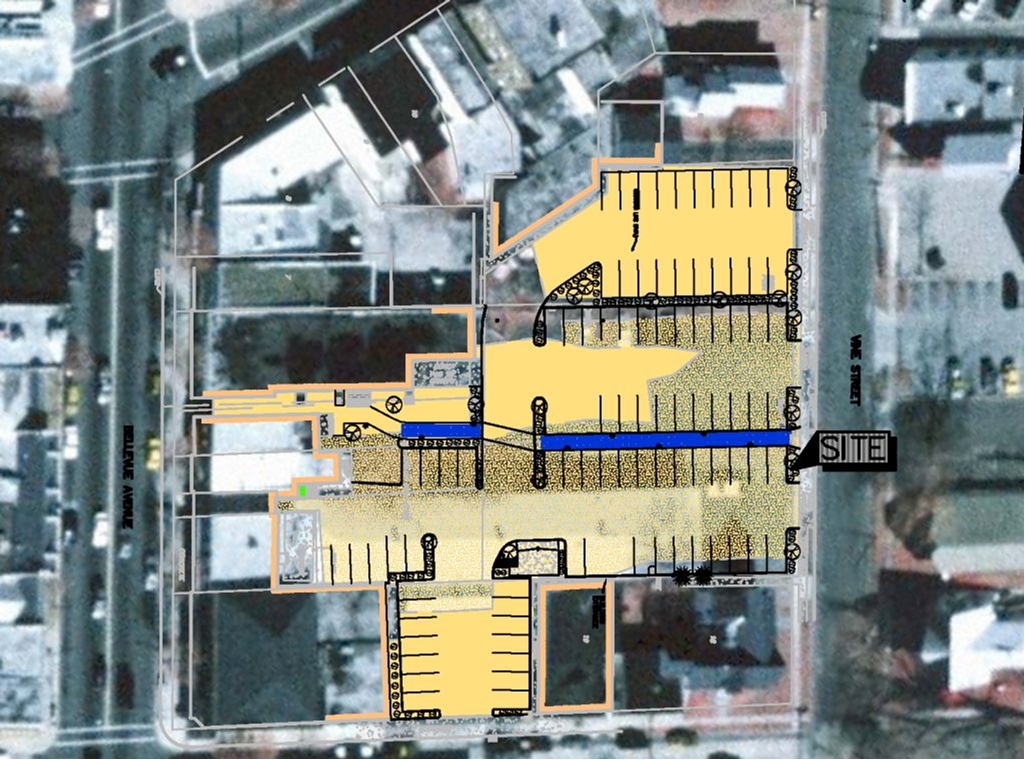Marathon designed a new parking layout for a Central Business District. This parking facility is a joint venture between several local property owners in the downtown area of Hammonton. The design consisted of creating a new parking layout, curbing and grade design to allow for proper site drainage and access to the facility via three access points. Landscaping, lighting and a custom pedestrian pathway were all integral to the design and layout of the facility.
This work included coordination with the three property owners as well as cooperation with the Town of Hammonton Engineer’s office. The site interconnects the downtown with the newly constructed Town Hall, the Vine Street improvements and the Eagle Theatre. The facility increased the parking on the site from 45 – 50 spaces to 88 spaces and now a safe and aesthetic interconnect between the Central Business District and the Town Hall Complex.
Client : Vision Properties, LLC
Contact: John DiDonato
1147 White Horse Pike
Hammonton, NJ 08037
(609) 561-7222
Period of Performance:
2008
Key Personnel:
Lance B. Landgraf, Jr., P.P., AICP
David F. Wood, P.E., P.P.

